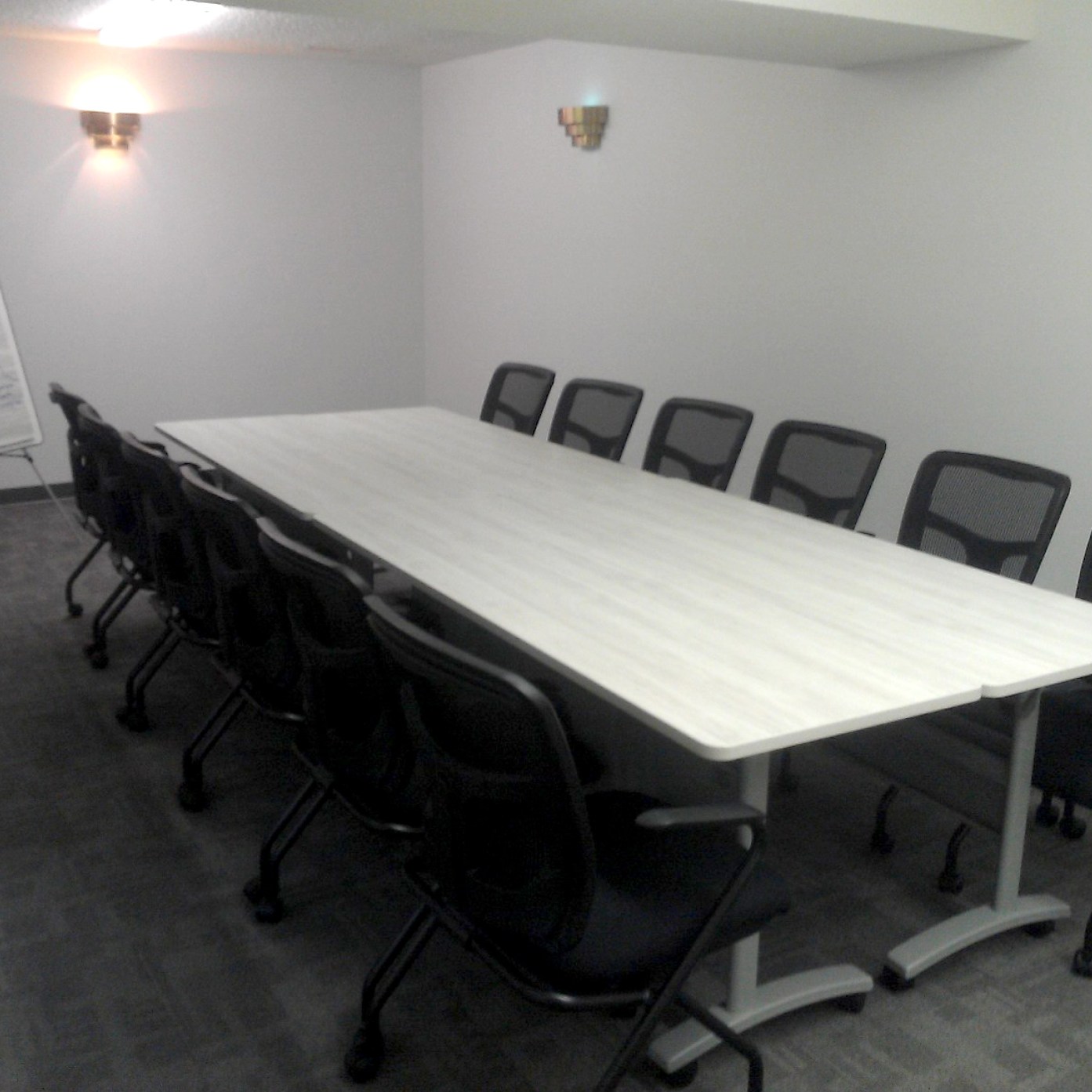Read Rental Agreement:
Rules and Conditions of Rental Agreement
To book your event, email rentals@capitolhillcommunity.ca, or LEAVE A MESSage at 403.289.0859. for a quicker reply, please email.
Private rentals are at the discretion of the CHCA.
Rates apply 7 days a week.
1-Day 8:00 -4:00 pm
2-Night 5:00 -1:00 am Friday & Saturday. Nights Sunday to Thursday 5:00pm -10:00pm. Must exit the facility by 1:00am Friday & Saturday and 10:00 pm Sunday to Thursday. You will be charged for an extra hour if you go over your rental period.
3-Cleaning: Cleaners will mop the floors, wash the hallway, and clean the washrooms after your event. You are responsible for room setup and takedown including garbage disposal (onsite), compost (onsite) and recyclables (onsite). Floors must be swept and counters and tables wiped down. Any spills must be cleaned up. All food and beverages must be removed at the end of the rental period. Failure to meet the above responsibilities will result in additional cleaning costs taken from your damage deposit.
On site BBQ available $40 members, $50 non-members.
* Max. capacity can be increased by fencing off outdoor space. Renter to assume costs for fencing rental and setup. Ask Facility Manager for more details.
See Frequently Ask Questions for additional information.
check our gallery for pictures!
Hall
Large and spacious, and well lit with large windows and skylights, this space can easily host a variety of events. The area is 1870 sq. ft. Rental of hall includes use of:
8 Round tables
3 8ft x 3ft rectangular tables
6 6ft x 3ft rectangular tables
115 chairs
use of bluetooth built-in speakers to connect and play your own music
kitchen
This is a non-commercial kitchen – no cooking permitted.
Use of kitchen and storage of food. Reheating of cooked food only in oven and reheating of soups and stews only on stove top
Freezer
Fridge
Cooler
Dishwasher with a 2 minute cycle
Compost bins & recycling bins
LOUNGE:
The lounge is a cozy and warm space that suits a variety of events, programs and classes. With windows surrounding the exterior it has great light, and also direct access to the South and West facing decks. The area is 975 sq. ft. The rental includes:
the use of South and West decks
use of wooden chairs & tables
use of service space with sink and counters
use of tv to showcase slide shows or powerpoint presentations. Please bring HDMI cables and lap top if planning to use TV.
use of bluetooth built-in speakers to connect and play your own music
Gas BBQ for rental
Board Room:
The newly renovated board room has flexible furniture that can accommodate a variety of functions. Tables can be arranged together for meetings & conferences or split apart for training and classroom functions. The room is 12 and a half feet by 28 feet. 4 movable tables with 12 rolling chairs. The boardroom contains a projector screen on the wall.














